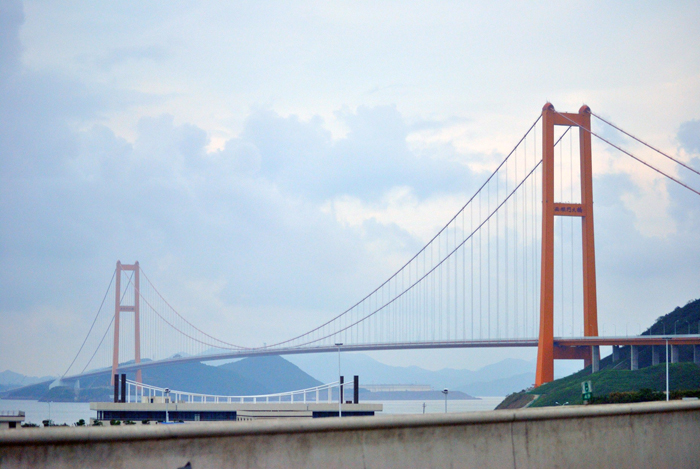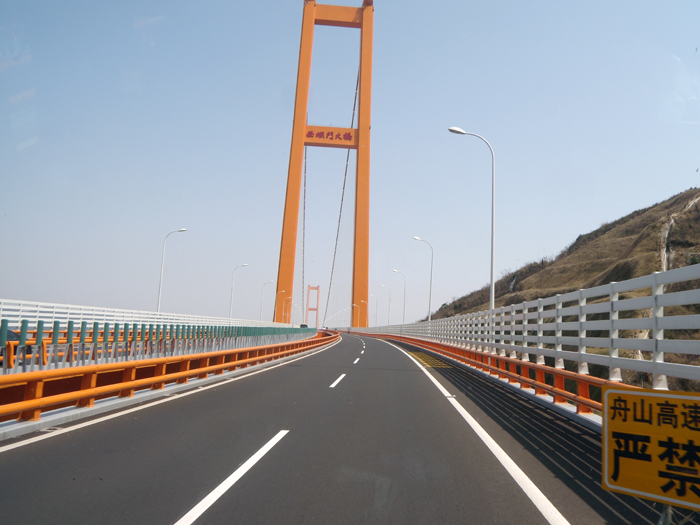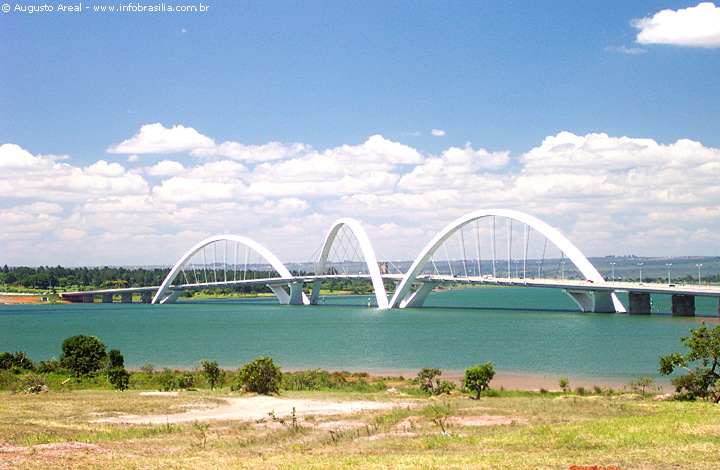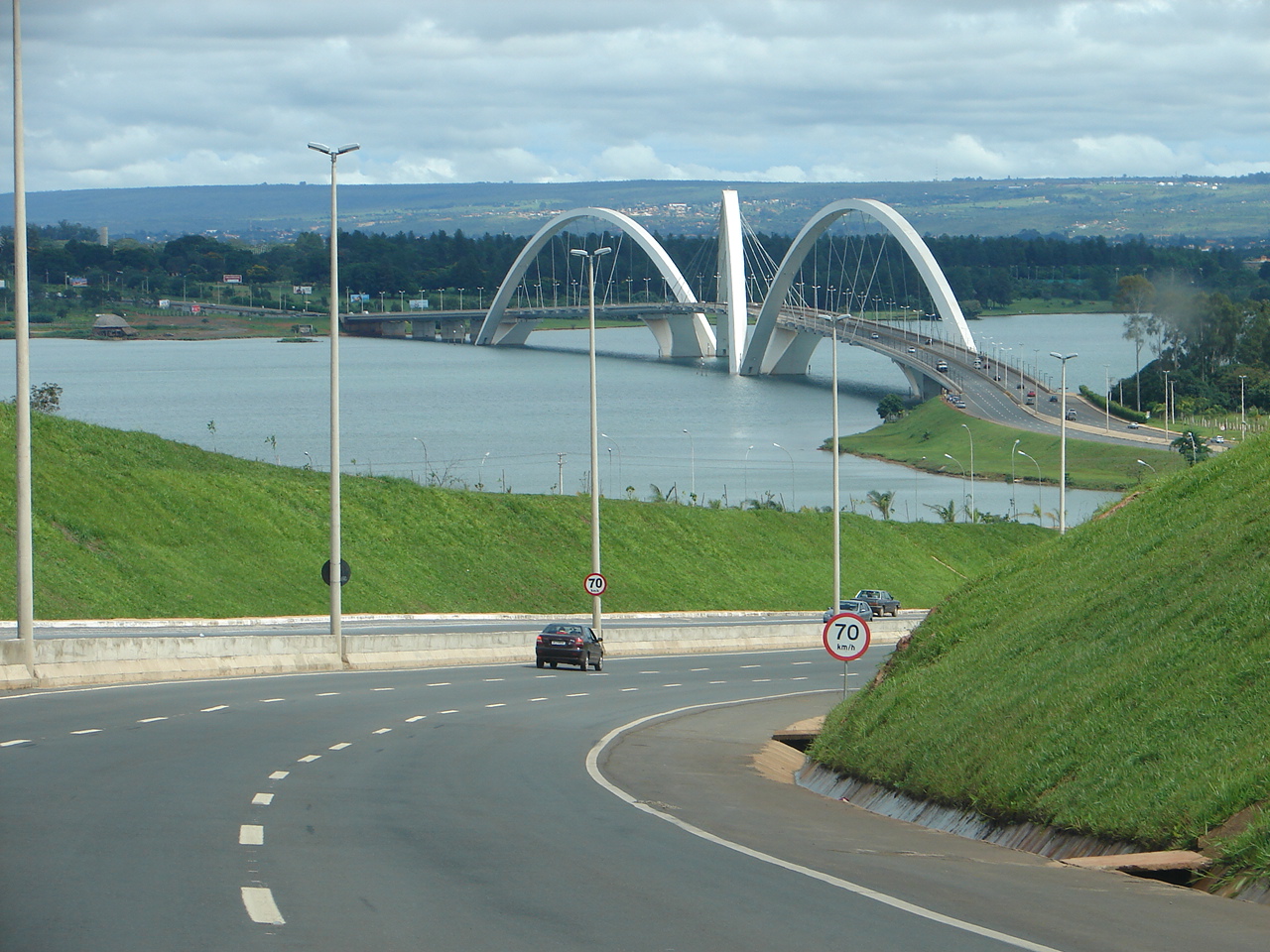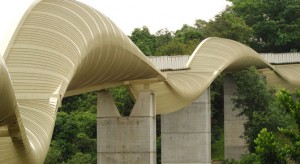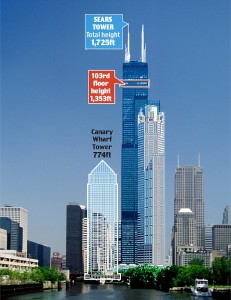
Willis Tower / Sears Tower – Chicago – USA
Willis Tower, formerly named Sears Tower, is a 108-story, 1451-foot (442 m) skyscraper in Chicago, Illinois. At the time of its completion in 1974, it was the tallest building in the world, surpassing the World Trade Center towers in New York, and it held this rank for nearly 25 years. The Willis Tower is the tallest building in the United States and the fifth-tallest freestanding structure in the world, as well as the fifth tallest building in the world to the roof.
Although Sears’ naming rights expired in 2003, the building continued to be called Sears Tower for several years. In March 2009 London-based insurance broker Willis Group Holdings, Ltd., agreed to lease a portion of the building and obtained the building’s naming rights.On July 16, 2009, the building was officially renamed Willis Tower.
Amenities:
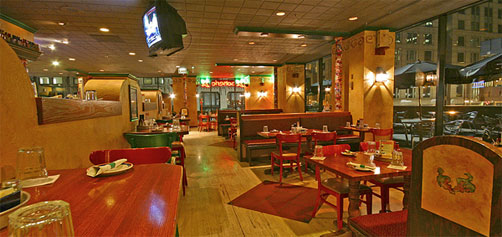 The Salseria Grill & Cantina, Willis/Sears Tower
The Salseria Grill & Cantina, Willis/Sears Tower
Willis Tower offers a comprehensive suite of amenities which includes seven restaurants, such as Starbucks, Corner Bakery, Augustino’s Rock & Roll Deli, Market Creations, Dunkin Donuts, The Met Club Cafe, Venice Cafe and Salseria Grill & Cantina. The private members-only Metropolitan Club offers one of Chicago’s finest business dining and meeting facilities. It is located on the 66th and 67th floors with spectacular views of the city. The Metropolitan Club offers four dining alternatives as well as seventeen private dining rooms available for special functions accommodating up to 1, 000 people. Other convenient services include full-service banking and ATM facilities; 160-space executive parking garage with car detailing services, a fitness center, hair salon, newsstand, florist, bookstore, copy store, dentist and chiropractor. In addition, U.S. Post Office, FedEx, DHL, UPS drop boxes and building messenger services are also available.
Size:
Willis Tower is a 110-story trophy office tower containing a total enclosed area of approximately 4.56 million gross square feet (SF) and has a rentable area of 3.8 million SF. Willis Tower’s 4.56 million gross square feet would cover 105 acres if spread across one level. This is the equivalent of 16 city blocks in Chicago. Within the building, there are 25 miles of plumbing, 1, 500 miles of electric wiring, 80 miles of elevator cable, and 145, 000 light fixtures. The building weighs more than 222, 500 tons, and it cost more than $175 million to build.
The Property’s rentable space consists of 107 office levels (including eleven levels containing mechanical spaces and broadcast equipment), one above grade retail level, one lobby grade retail level and three below grade levels that contain a mix of office, retail, storage space, service area and a garage. The property contains 160 parking spaces located in five levels in an executive parking garage.
The Property is situated on a square-shaped site bounded by South Wacker Drive to the west, Adams Street to the north, Franklin Street to the east, and Jackson Boulevard to the south. The site size is approximately 2.96 acres of land. The Property consists of three lower levels and a 110-story high-rise tower.
Interior/Exterior:
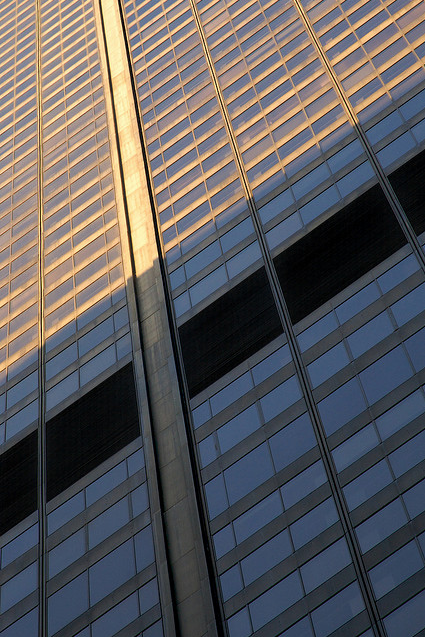 The Sears Tower Curtain Wall
The Sears Tower Curtain Wall
The architect and structural engineer designed the Tower’s curtain wall with a modernistic masterwork of glass and aluminum. The curtain wall system consists of bronze-tinted vision glass and black anodized aluminum spandrel panels captured in a striking black anodized aluminum framing. Granite panels, with aluminum-framed glass storefront windows, accent the ground level façade on the east, north and south building elevations. Building setbacks are provided on the building’s northwest and southeast corners at the 50th floor, the northeast and southwest corners at the 66th floor, and the north, south and east elevations on the 90th floor. The structural framing consists of steel columns and beams in a “mega-module” system consisting of nine modules. The foundation system consists of belled, reinforced concrete caissons with reinforced caisson caps. The Franklin Street entrance has a beautiful large glass, aluminum and steel canopy which was added to the Property in the mid 1990’s.
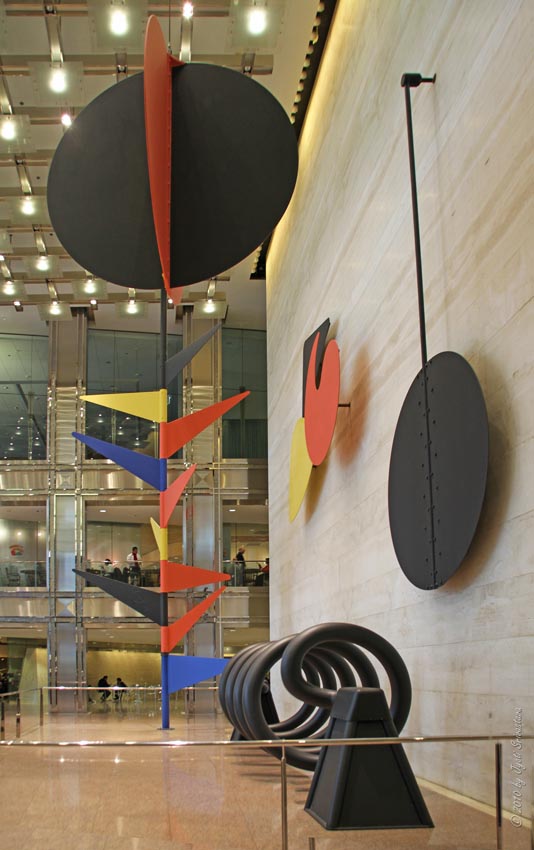 Universe: The wall art by Alexander Calder
Universe: The wall art by Alexander Calder
The Property’s impressive three-story lobby welcomes visitors and tenants with sculptor Alexander Calder’s Universe, a mobile of varied shapes, colors and movements suggesting the infinite potential of human creativity. Willis Tower lobbies are exquisitely modernistic, with transparent walls and escalators piercing the vertical space. The nearly $70 million lobby refurbishment in 1992 by DeStefano & Partners incorporated elaborate finishes and emphasized the sheer size of Willis Tower. The lobby is further characterized by polished granite flooring and travertine walls with stainless steel column covers. Soffit, column and ceiling mounted fluorescent, incandescent and high intensity lighting fixtures create a glowing well-lit environment. The main lobby of Willis Tower contains one entrance on the east side of the building and one entrance on the west side of the building. The Wacker Drive lobby serves as the primary entrance to the Property providing access from the street. The east entrance is accessed directly from Franklin Street.
Technology Features:
Superior Telecommunications
•State-of-the-art broadcast facilities on the rooftop, which allows for 100% of digital TV requirements for the Chicago area broadcast market.
•Access for multiple competitive local exchange carriers (CLECS).
•Expansive telecommunications risers.
Modern Elevator Technology
•104-car elevator system divided into three zones for efficient transportation.
•High speed elevators with superior ride quality.
Floor Flexibility
•Four distinct floor plates divided into 75-foot column free squares.
•Floors contain under floor duct system for power and communication.
Electrical Capacity/Backup
•Four 150 MVA transformers which supply a 13.2 KV distribution system with redundant capability between two separate risers servicing the building.
•Two 2100KW diesel powered emergency generators.
Antenna Facts:
East Antenna 253? tall
West Antenna 283? tall
12? diameter at base.
On top of each antenna there is a TLD (Tuned Liquid Dampener). Its purpose is to counteract the sway of the antenna from the wind.
The airplane warning lamps blink 40 times per minute. The night intensity level drops to one quarter of the daytime level at dusk.
Antenna Lighting:
| March |
St.Patrick’s Day |
Green |
| May |
Mother’s Day |
Pink |
| July |
4th of July |
Red and Blue |
| October |
Halloween |
Orange |
| December |
Holidays |
Red & Green |
Text Source: willistower.com
Average Rating: 4.9 out of 5 based on 172 user reviews.
